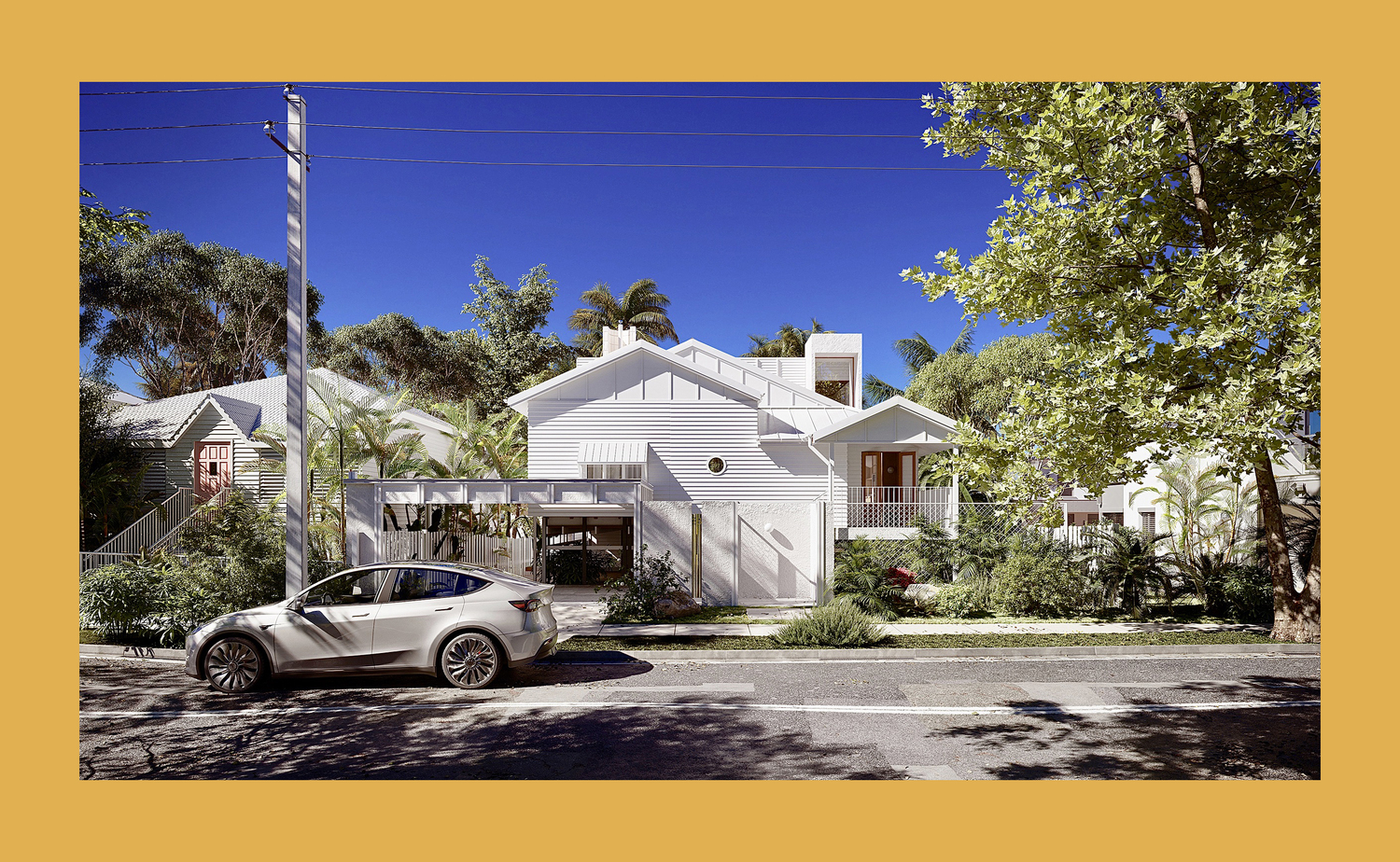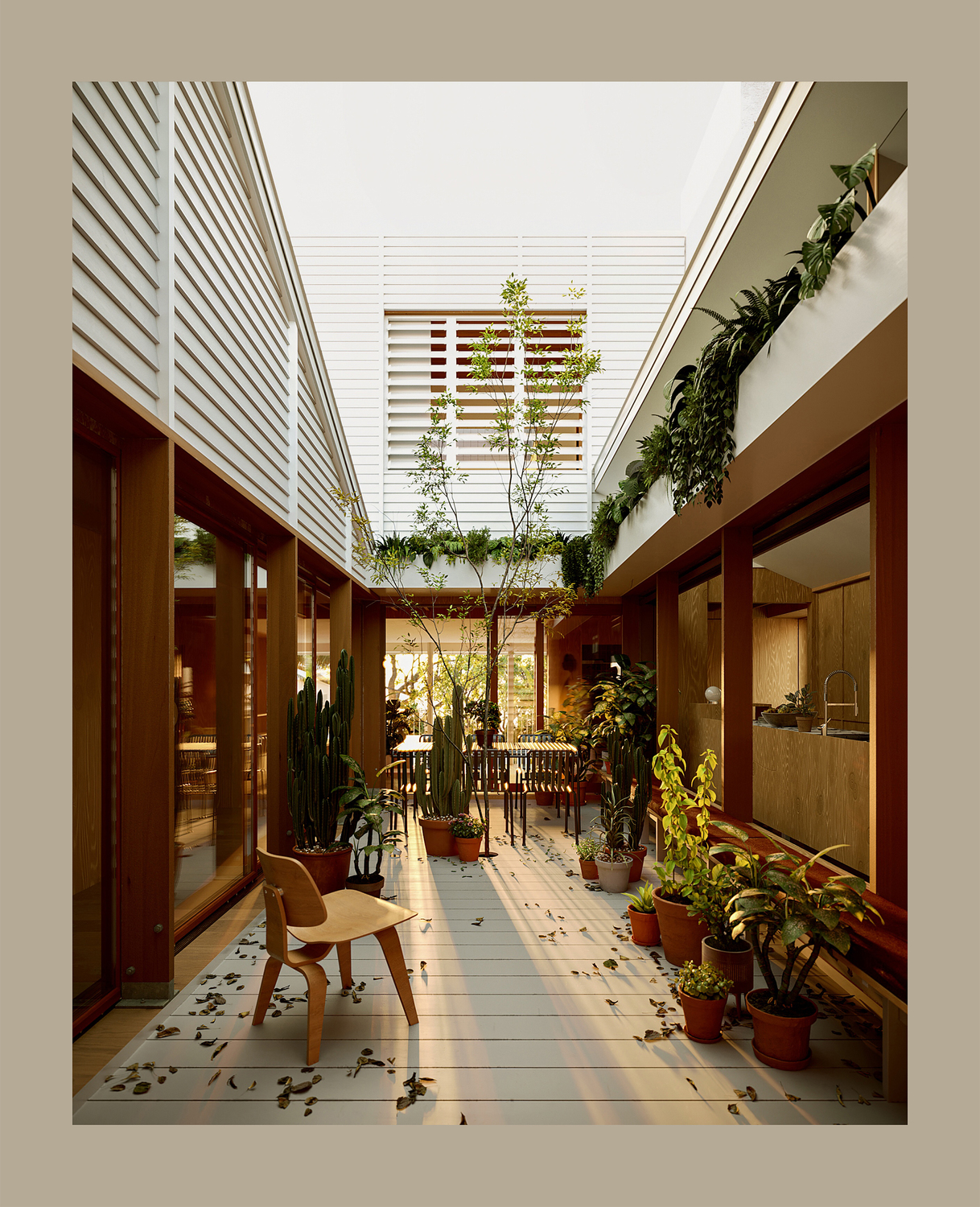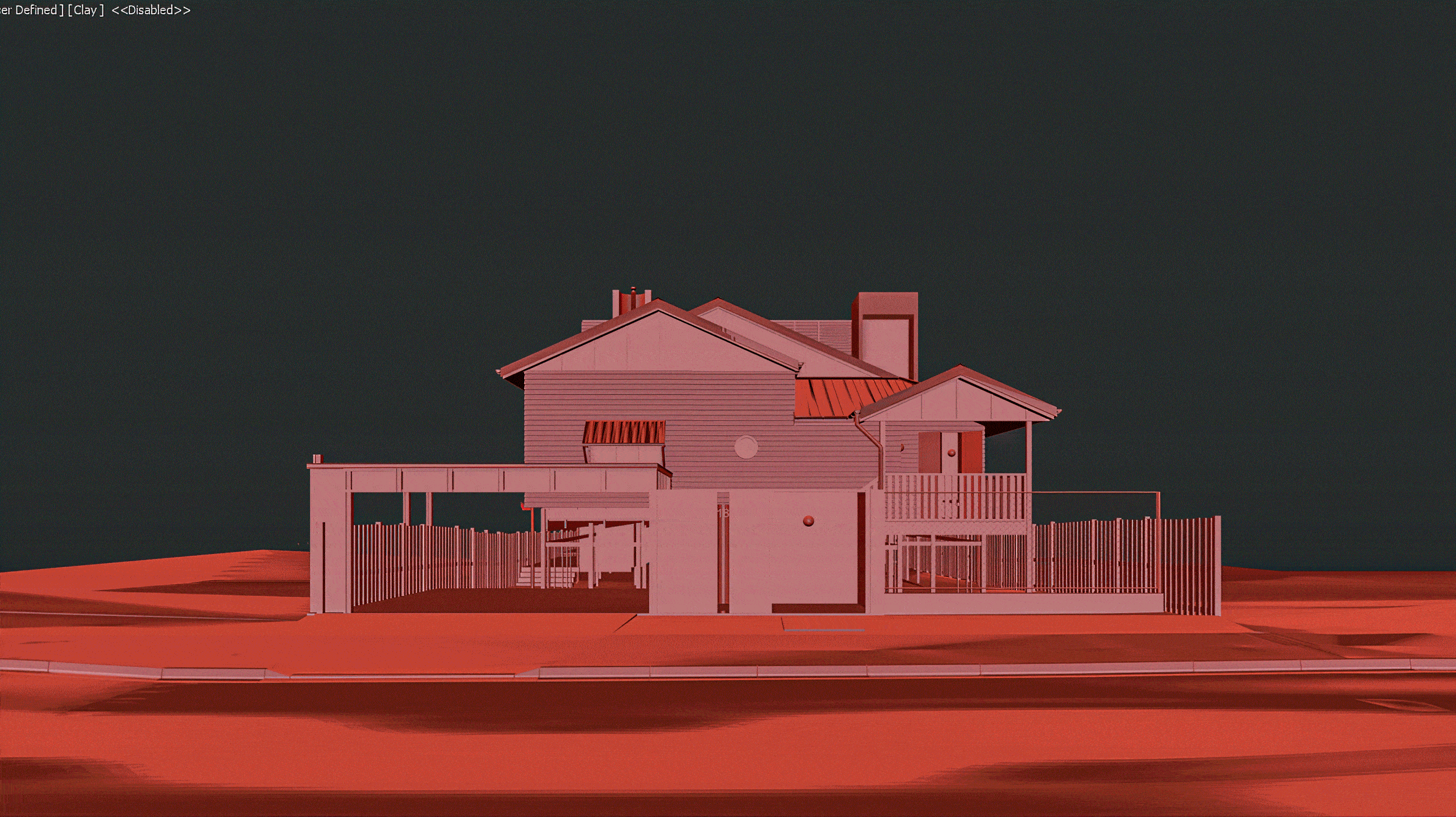
QUEENSLAND PROJECT
Typology: architectural visualization
Status: completed
Location: Queensland, Australia
Visualization: CODA digital
Completion time: 4 weeks
Year: 2022-2023

Bright sun, lots of greenery, a
cozy patio - that's how you
could describe our project in
Australia with @alcornmiddleton.
The combination of natural wood,
white stucco and lots of natural
light creates an atmosphere of lightness,
comfort, and emphasize the beautiful
architecture.
The patio is a comfortable space
to relax as a family, with friends,
or enjoy the silence while reading
an interesting book. The space is
designed so that it can be accessed
from almost every part of the house.


The modern architectural
facade is competely
integrated into the existing
building development.
The facade fully embodies
the spirit of the project -
sliding windows, lots of light,
lots of greenery and lots of life.
The kitchen space is as
open as possible,
letting in natural sunlight,
which makes it a pleasure
to be here.

